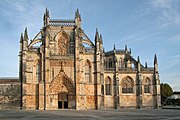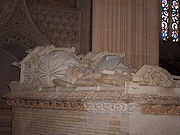Mosteiro da Batalha
Jump to navigation
Jump to search
building in Batalha, Leiria District, Portugal | |||||
| Upload media | |||||
| Instance of |
| ||||
|---|---|---|---|---|---|
| Location | Batalha, Leiria, Portugal | ||||
| Architectural style | |||||
| Architect | |||||
| Heritage designation | |||||
| Inception |
| ||||
| Date of official opening |
| ||||
| Area |
| ||||
| Religion or worldview | |||||
| Visitors per year |
| ||||
| official website | |||||
 | |||||
| |||||
O Mosteiro de Santa Maria da Vitória (também conhecido como Mosteiro da Batalha) foi mandado edificar por D. João I como agradecimento do auxílio divino e celebração da vitória na Batalha de Aljubarrota.
English: The Monastery of Santa Maria da Vitória (in short: Monastery of Batalha) was built as a result of the vow of king João I after his victory on the Castilian army in 1385
Exterior
[edit]-
General view; in front: equestrian statue of Ninuo Alvares Pereira
-
Flamboyant Gothic architecture, intermingled with Manueline style
-
Buttresses and pinnacles
-
Cathedral Batalha
-
Founder's chapel
-
view on the stork tower
-
Sacristy and stork tower
-
Sacristy
Main Portal
[edit]See also Category:Portal of Mosteiro da Batalha
-
Archivolt and tympanum
-
Upper part
-
left splay
-
close-up
-
right splay
-
right splay
-
tympanum
Transept Portal
[edit]Interior
[edit]See also Category:Interior of Mosteiro da Batalha
-
Tomb of Mateus Fernandes, one of the architects
-
Nave and choir
-
Nave (view towards the entrance)
-
Ceiling with ribbed vaults
-
Incidence of coloured light on the pillars
-
Incidence of coloured light through stained-glass windows
-
candleholder
-
Stained-glass window with tracery
-
Choir
-
Main altar
-
Choir and stained -glass windows from the Manueline period (16th c.)
-
Side door in the choir
-
Side chapel in the choir
-
Side chapel in the choir
-
close-up
-
Side chapel in the choir
-
Side chapel in the choir
-
Burial monument
-
Right transept
-
Left transept
-
Side aisle and clerestory
-
Stained-glass window with flamboyant tracery
-
Cloister Ambit
-
Fountain
Founder's Chapel
[edit]Tombs of King João I and Philippa of Lancaster lying under elaborately ornamented baldachins; surrounded by the tombs of their sons, among which Henry the Navigator
-
Cloister of king João I (with view on the stork tower)
-
Cloister of king João I
-
Cloister of king João I
-
Founder's Chapel with octogonal drum and flamboyant windows
-
Founder's Chapel
-
close-up
-
close-up
-
Stellar vault
-
King João I
-
Philippa of Lancaster
-
view from behind
-
General view on the tombs of the children
-
Henry the Navigator
-
Prince Fernando, called Infante Santo (1402-1443)
Imperfect Chapels
[edit]-
Flying buttresses, abutments and Renaissance balcony
-
Pinnacle and gargoyle
-
Window with tracery and pier in Manueline style
-
Imperfect Chapels (inside view)
-
Portal of the Imperfect Chapels
-
Detail
-
Portal
-
Detail of Portal




































































































